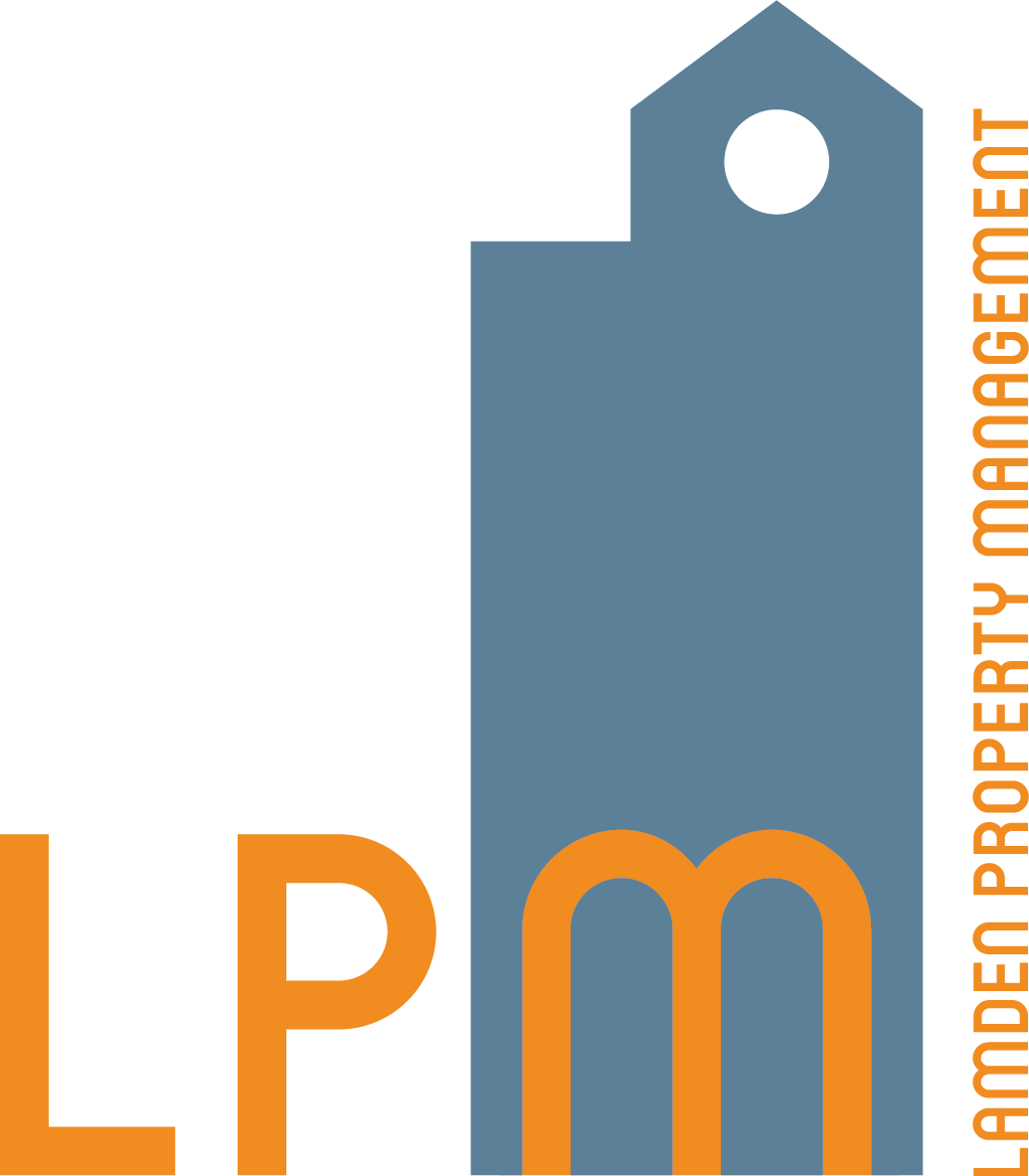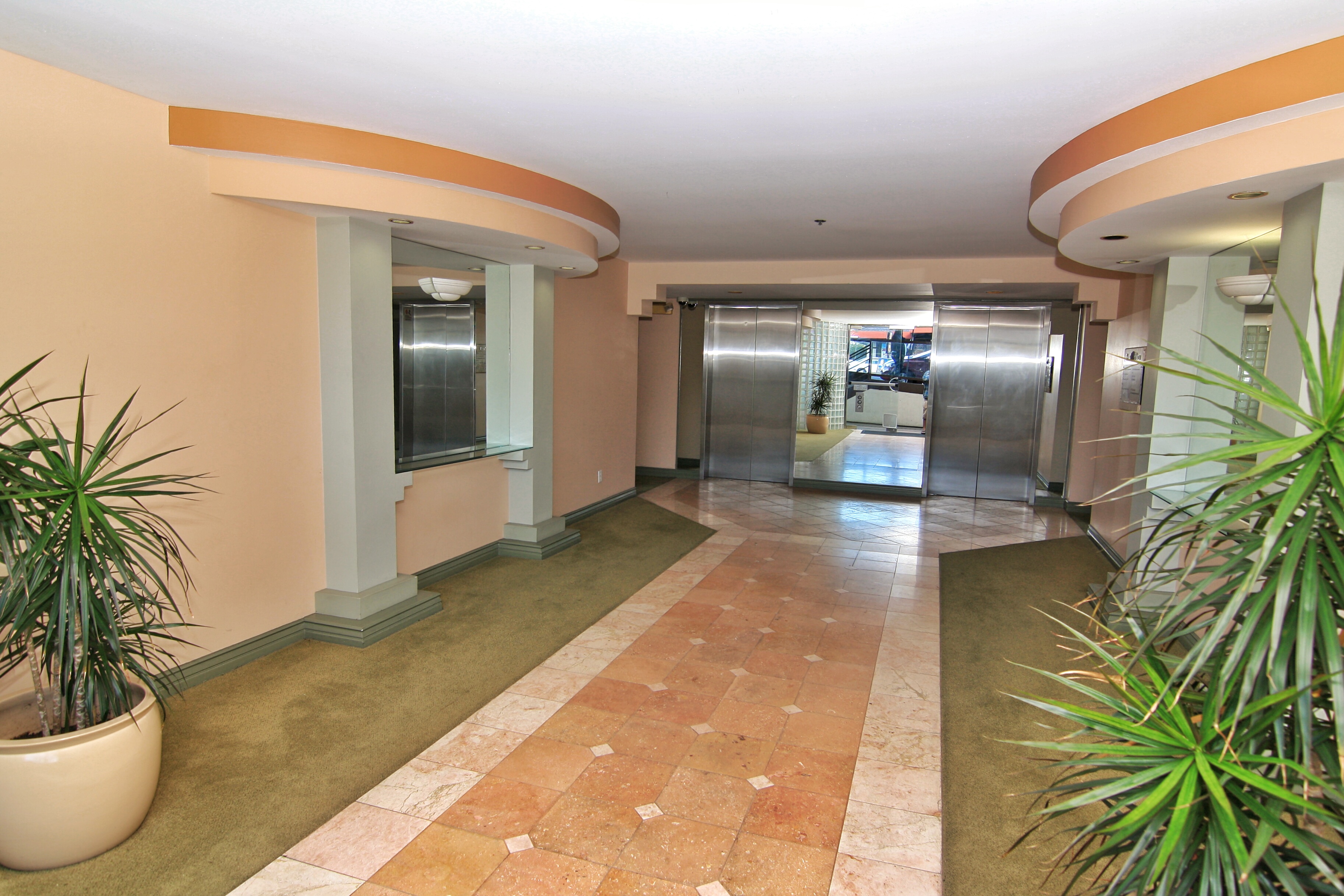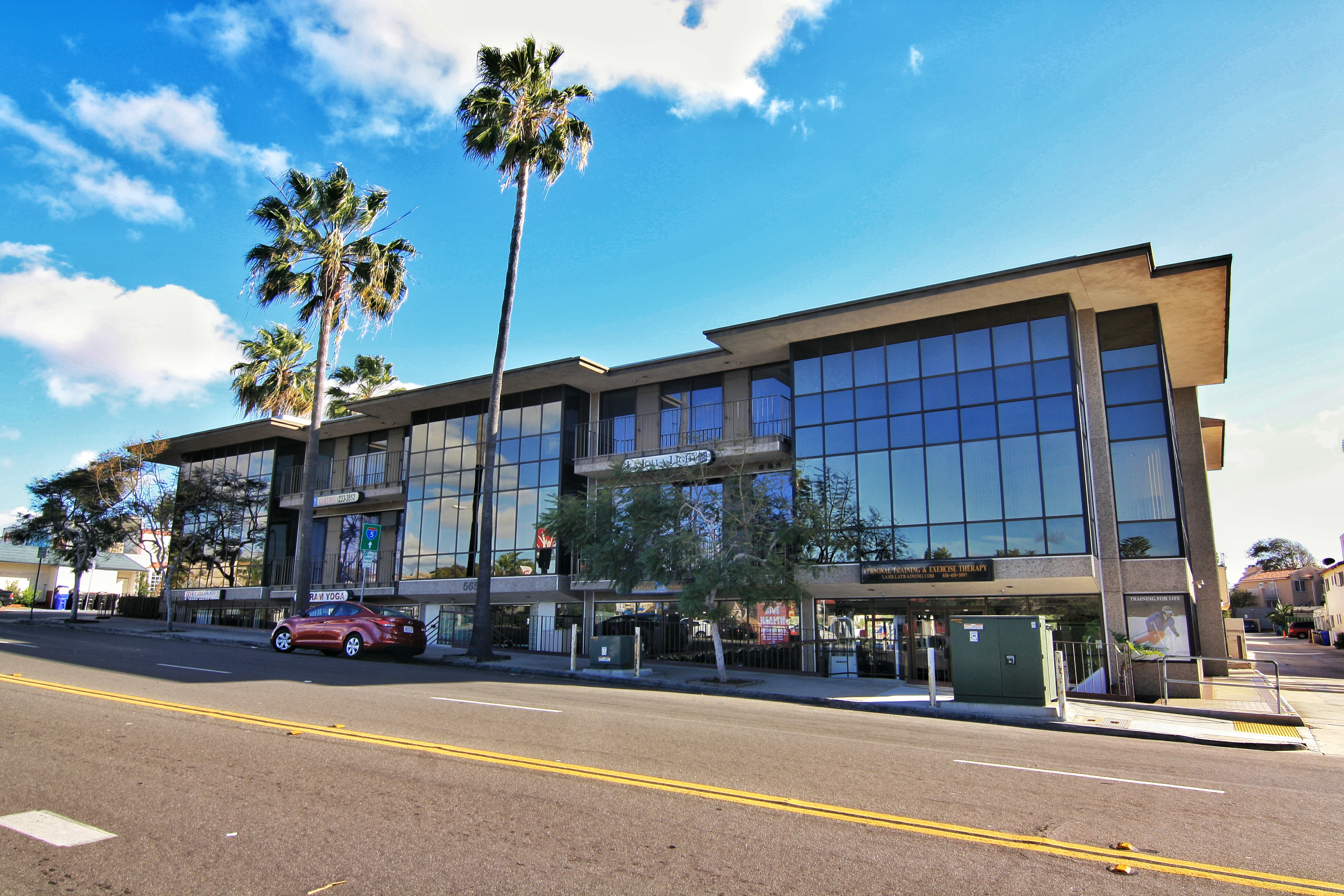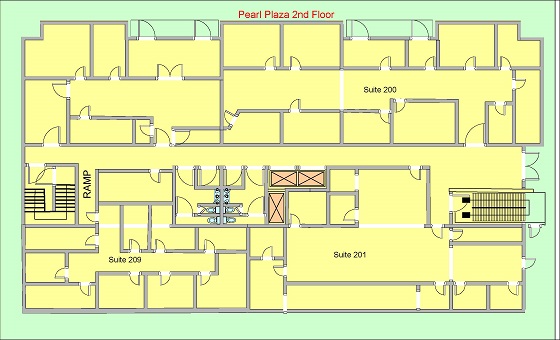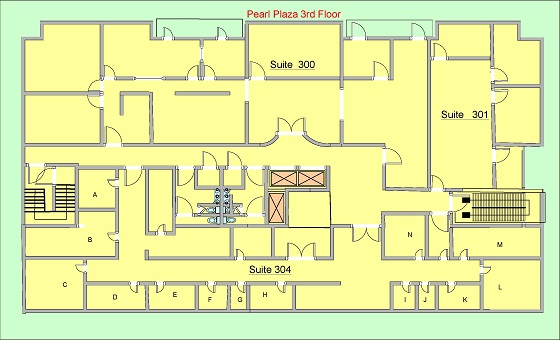- Navigation
- Home
- Property for Lease
- » Residential
- » Office
- » Retail
- » Land
- » Parking
- » Vacation Rental
- Tenants
- » Maintenance Request
- » Move Out Procedures
- » Utility Information
- About Us
- » Testimonials
- Contact Us
- Property Quicklinks
- » Centre City Building
- » Crestview Terrace Apts.
- » Fifth Avenue Apts. & Comm'l
- » Komohana Kai
- » Laguna Surf
- » La Jolla Shores
- » Long Beach Blvd. Comm'l
- » Michael Arms Apts.
- » Newport Ave. Apts. & Comm'l
- » One Ash Plaza
- » Pearl Plaza
- » Santa Monica Avenue
- » Tierra Center
- » Tierra Korner
Pearl Plaza, La Jolla, CA
Property Summary
Area and Location:
The property is located on a highly visible corner at the intersection of Pearl Street and Cuvier Street. Pearl Plaza is conveniently situated with easy access to all downtown La Jolla office, retail and hospitality destinations. Pearl Street is part of the major corridor through the La Jolla district connecting “Birdrock" to "University Towne Center".
Site Description:
Pearl Plaza is a three-story Class A office building with ground floor retail suites. The building has a contemporary glass exterior and features office suites with exterior balconies overlooking the Pacific Ocean. Two elevators provide tenants and visitors with direct access to office floors from the three level underground parking garage. The lobby contains unique architectural appointments creating special ambiance upon entry from the street level.
Property Type: Multi-Tenant Office
Building Area- Approximately 31,000 gross square feet
Zoning:
Current zoning is in area 4 of La Jolla Planned District (LJPD-4). Request copy of zoning by-law.
Improvements/Security:
Finished Ceilings: Ceiling consists of acoustical tile panels set in 2x2 or 2x4 aluminum grids. Some ceilings consist of gypsum board with a painted smooth finish. The typical floor-to-ceiling height is 8’6".
Windows: Heat and light reducing reflecting insulated glass windows with anodized aluminum frames are standard throughout.
Bathrooms: Handicapped Accessible Men's and Women’s restrooms are located on each tenant floor.
Life Safety: The Building is protected by an automatic fire sprinkler system with manual pull stations and smoke detectors and is monitored 24 hours per day.
Security: The building and parking garage are equipped with electronic keypad access. The Building is fully secured from 5:00 p.m. to 7:30 a.m. weekdays, and at all times on weekends. Tenant access to the building is by code. Individual suites have keyed access.
Construction:
The structure is a three-story office building located over a three level underground parking structure. The elevators in the building serve all levels of the structures. The building is comprised of a steel superstructure containing R-11 insulation, 5’ concrete and a 7/8’ marble Crete spandrel wall system.
Mechanical:
A closed loop circulating water system fitted with a 65 Ton cooling tower and a 275,000 Btu/hr boiler services individual water source heat pumps located throughout the Building. Individual thermostatic controls are located within each tenant suite. 2000 amps, 120/208 volts; 3-phase, 4-wire service.
Office
Suite 100
1,555 rsf
Base Rent $1.45 per rsf
Availability - Vacant
Suite 305
1,805 rsf
Base Rent $2.00 per rsf
Availability - Vacant
Retail
Site Layout
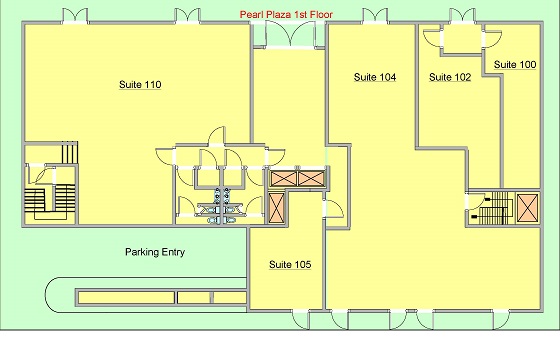
Copyright Lamden Property Management, Inc. 2016+ | All Rights Reserved | Privacy Policy
